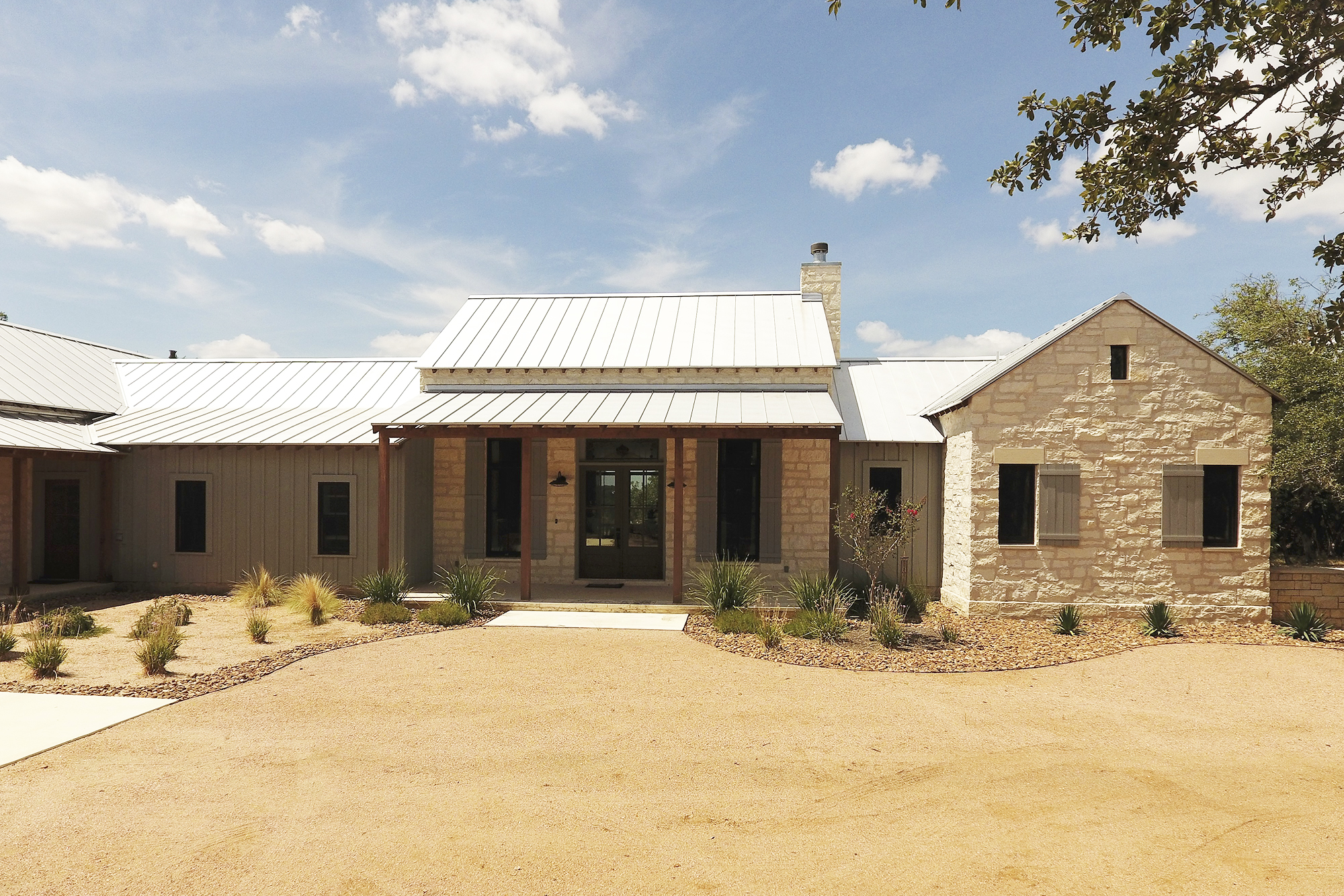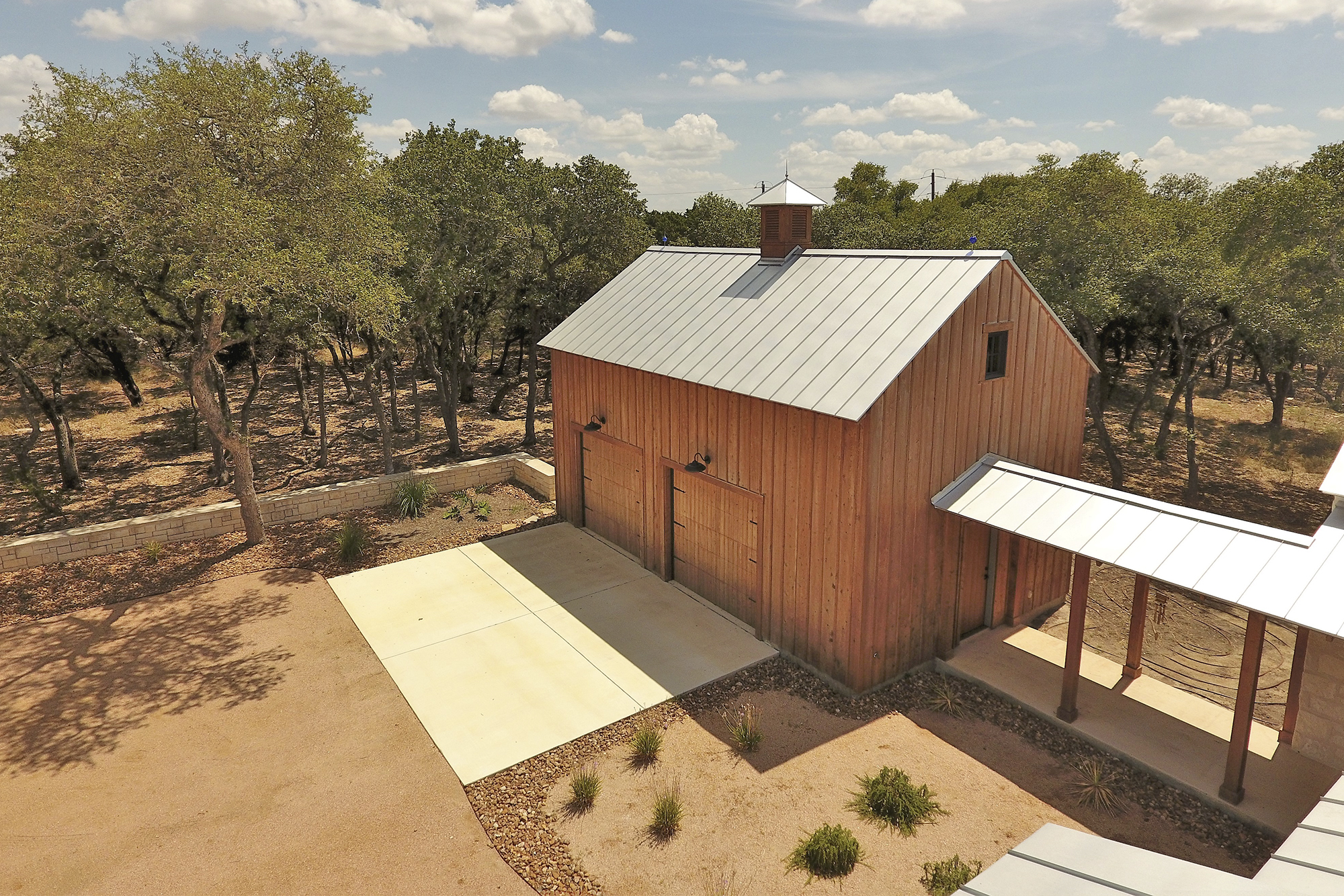The old-world German Hill country architecture inspired the design of this timeless masterpiece.
The old-world German Hill country architecture inspired the design of this timeless masterpiece.

Our clients purchased a property overlooking a valley in Wimberley.
They wanted a comfortable retreat for weekend escapes from the city to easily transition into their upcoming retirement.
They admired the German Hill Country houses in the region. Hence we designed a home that seamlessly blended into the scale and character of its surrounding and honored the history and local vernacular architecture.
We placed the house on the site to allow the main living space, kitchen, master sitting area, and study to take in the view of the valley.

You enter directly into the great room, which has French doors & windows opening to both the entry porch and the main covered patio toward the serene view.
The detached garage designed to look like a carriage barn is connected to the home by a covered breezeway. The placement of the garage, low rock wall, and “dovecote” structure create a motor court and entry sequence for the house.
The dovecote was designed as a garden storage shed, but our client uses it as a reading room and quiet space.
The home is 2,540 SF. It has three bedrooms, three baths, and a study.
