
Creating architecture that is well-crafted, useful, and delightful.
The concept of “sequential building” is rooted in the historical evolution of ranching and pioneer structures in Texas. In the 19th century, when settlers first arrived in the Hill Country, their homes often began as modest, simple one-room cabins. As the needs of settlers grew, additional structures were added incrementally. This piecemeal approach became a hallmark of Texas pioneer architecture. Twin Sisters Ranch embraces this tradition.
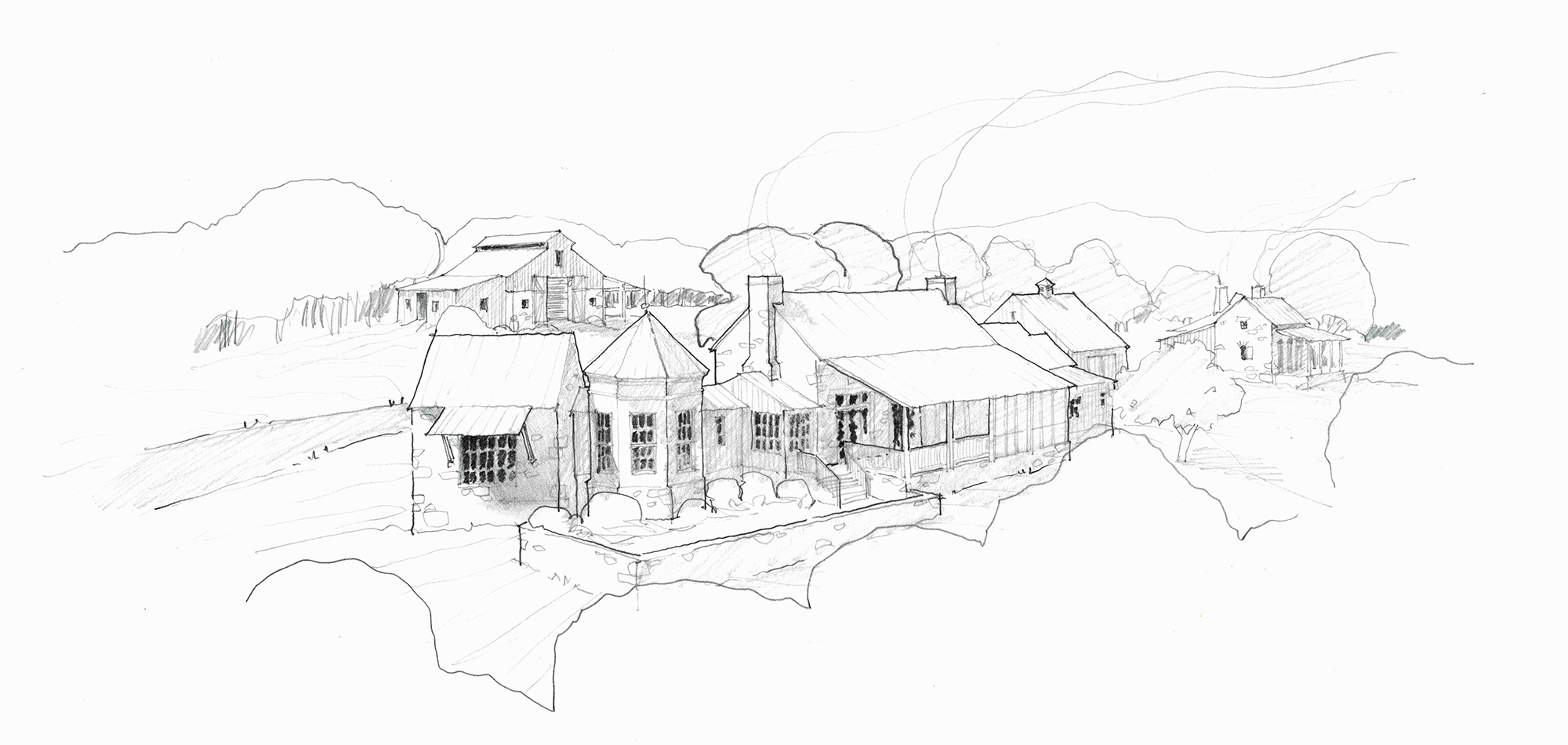
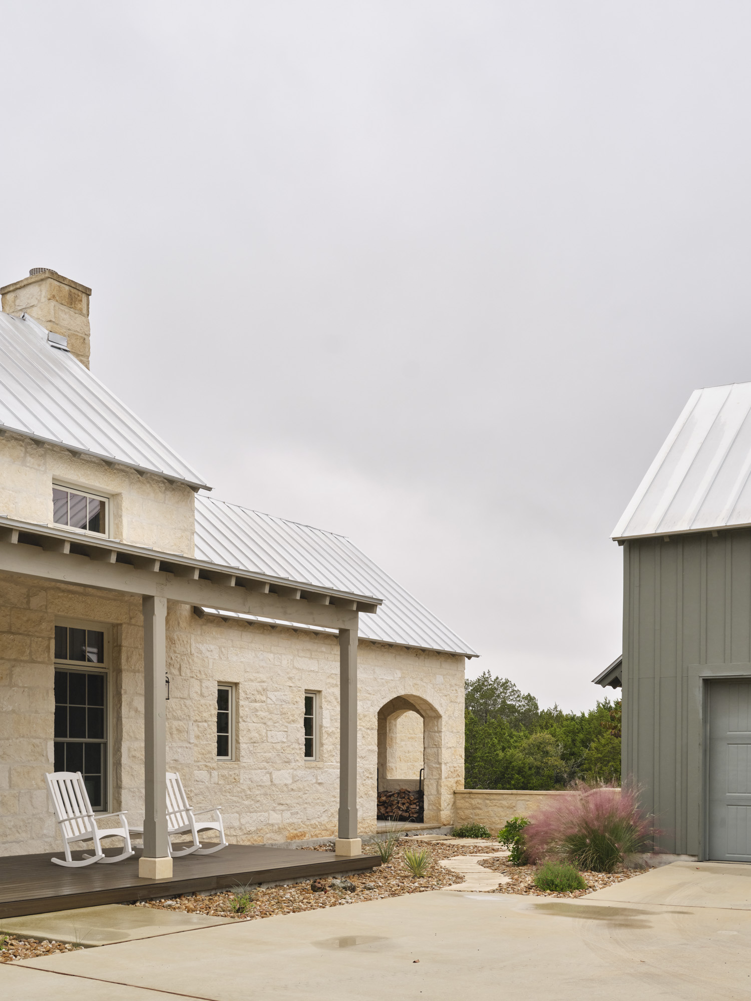
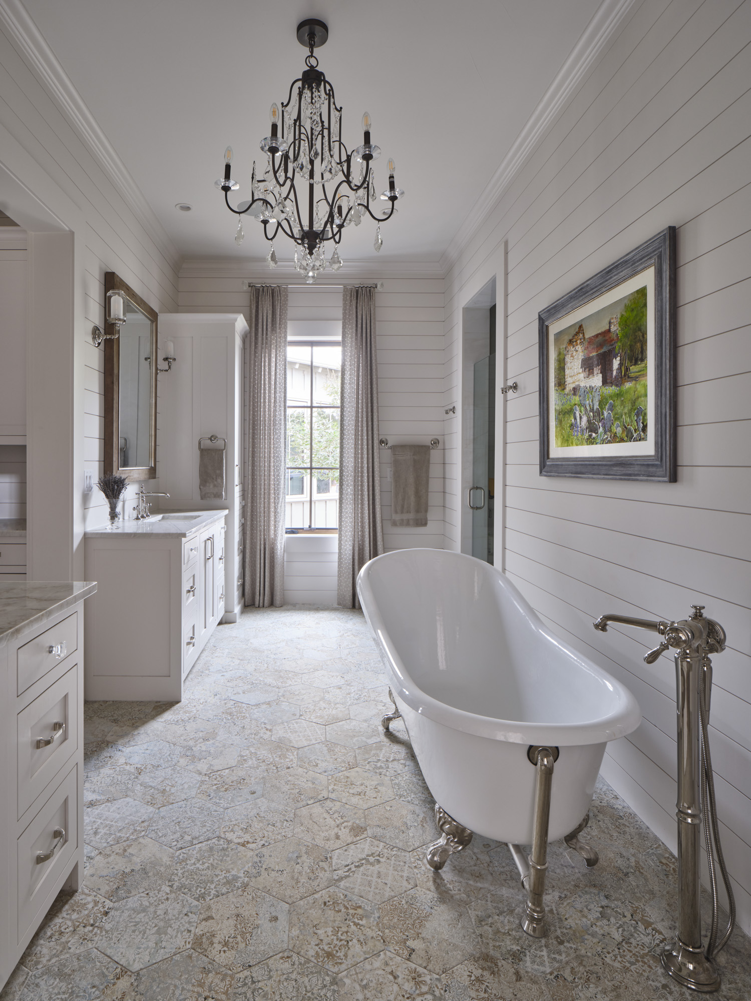
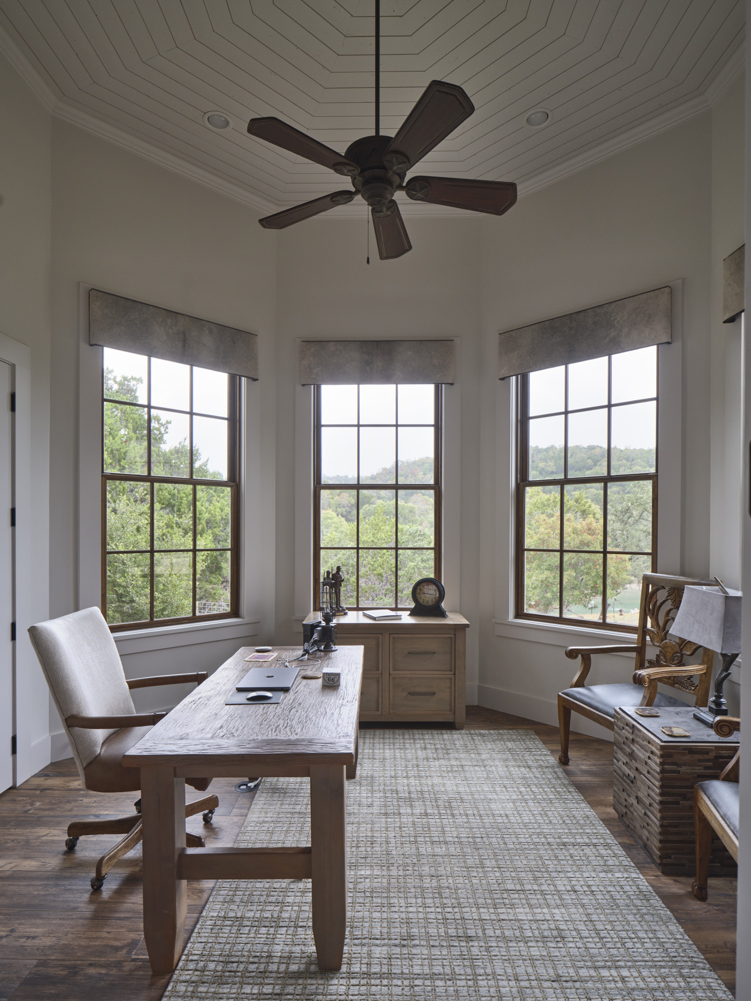
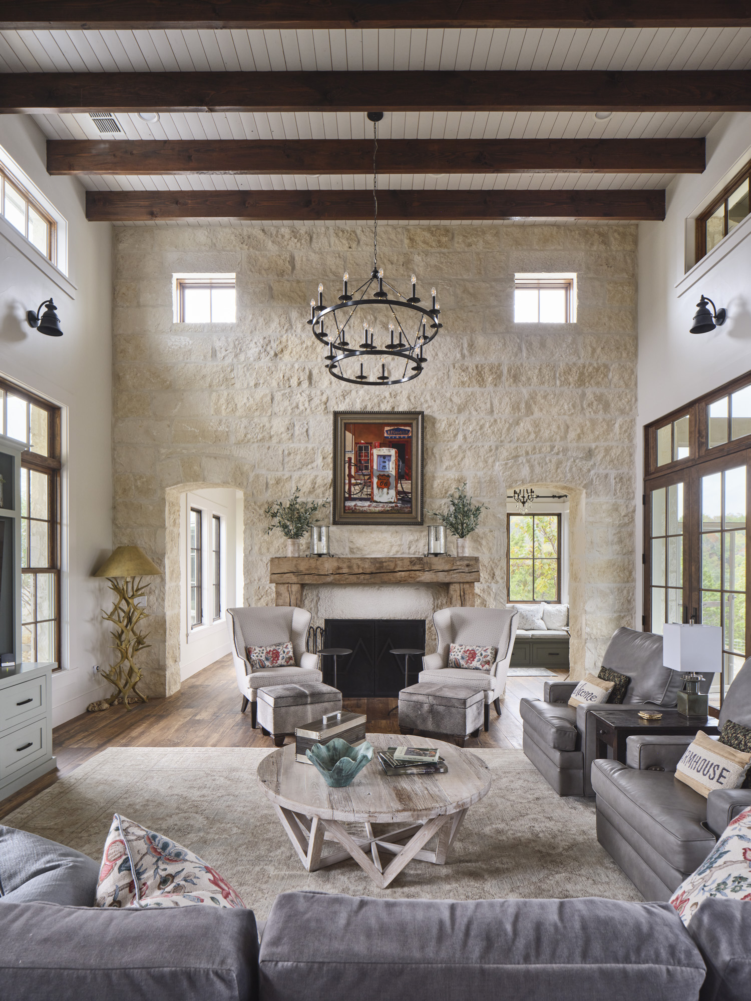
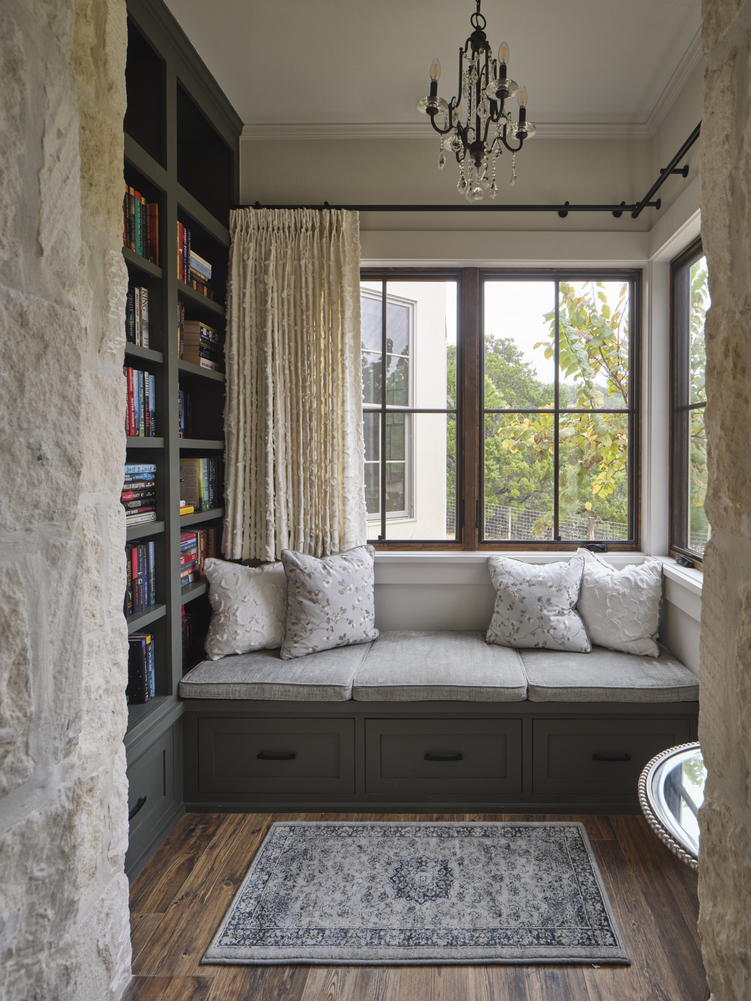

Twin Sisters Ranch, located in a valley in the stunning Hill Country of Texas, is a project deeply inspired by the region’s history and architectural traditions. One of the key design principles of the ranch is to create a sense of architectural continuity, where each building is compatible, as though it were added over time. This concept of “sequential building” is rooted in the historical evolution of ranching and pioneer structures in Texas.
These structures started as simple one-room cabins, and additional structures or rooms were added incrementally, as the needs of the family grew. This piecemeal approach became a hallmark of Texas pioneer architecture. Twin Sisters Ranch embraces this tradition: each construction is designed to appear as though it were constructed during a different era, reflecting the changes in architectural styles and building techniques through time.
The geometry of pioneer Texas structures was defined by both necessity and the landscape. Early homes in Texas were simple, with practical layouts that responded to the hot climate and the need for durable, functional spaces. The use of high, sloping roofs was another characteristic, designed to allow heat to rise and to protect from torrential rain. The buildings at Twin Sisters Ranch incorporate these same forms—square and rectangular shapes with gable roofs—while blending in modern touches. The structures reflect the simplicity and straightforwardness of pioneer designs, but also take advantage of contemporary materials and techniques to enhance comfort and sustainability. Each guest house, while rooted in the historical geometry of early Texas ranch structures, is distinct, adding a sense of depth and story to the overall design of the ranch. Through this, the project creates a living narrative of growth, change, and tradition in the heart of Texas.
Many Texas Hill Country pioneer towns were located near water sources like rivers, creeks, or springs, for agriculture and drinking water. In addition to water access, due to the hilly terrain of the region, many homes were built on higher ground, offering both protection and spectacular views. Stone houses followed the natural topography, with some built directly into the hillside or terraced to fit the environment. These patterns are mimicked in the building of the Twin Sisters Ranch, allowing the complex to seemingly sprout from the site.
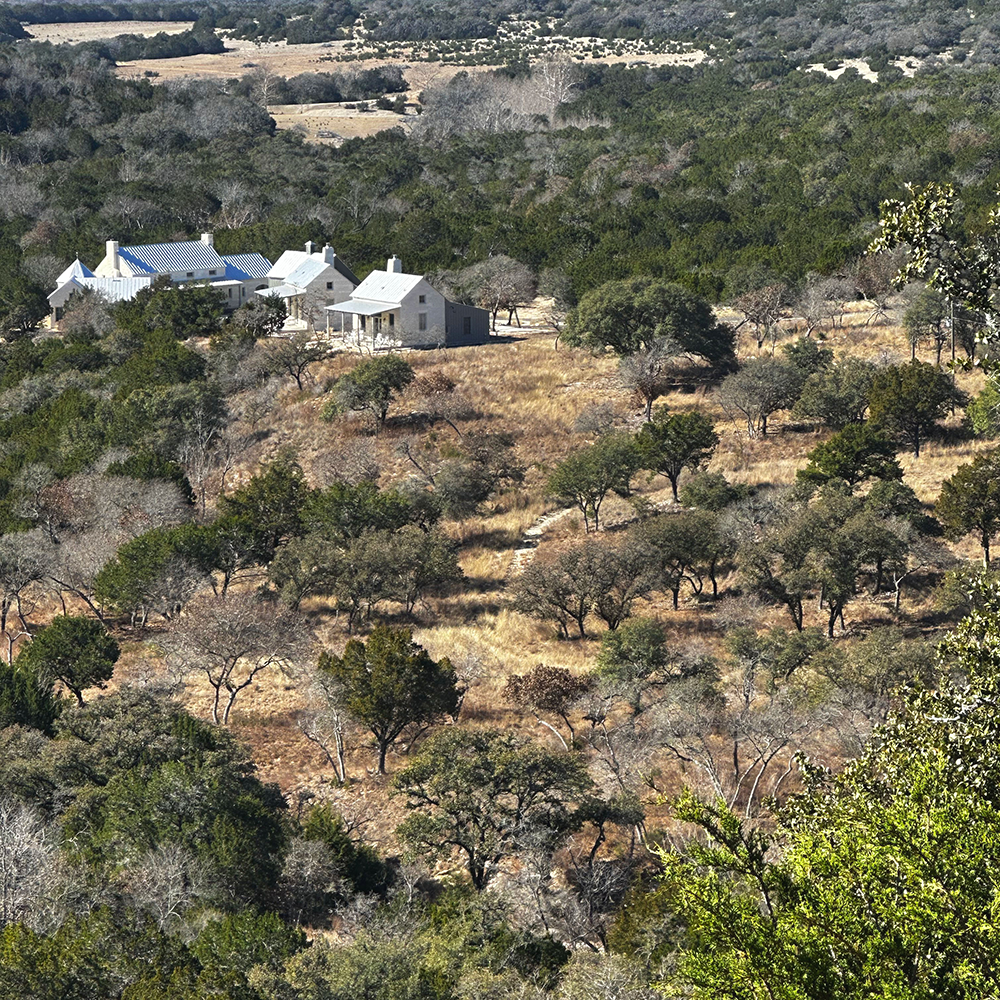
Photography: Andrea Calo Architectural Photographs
