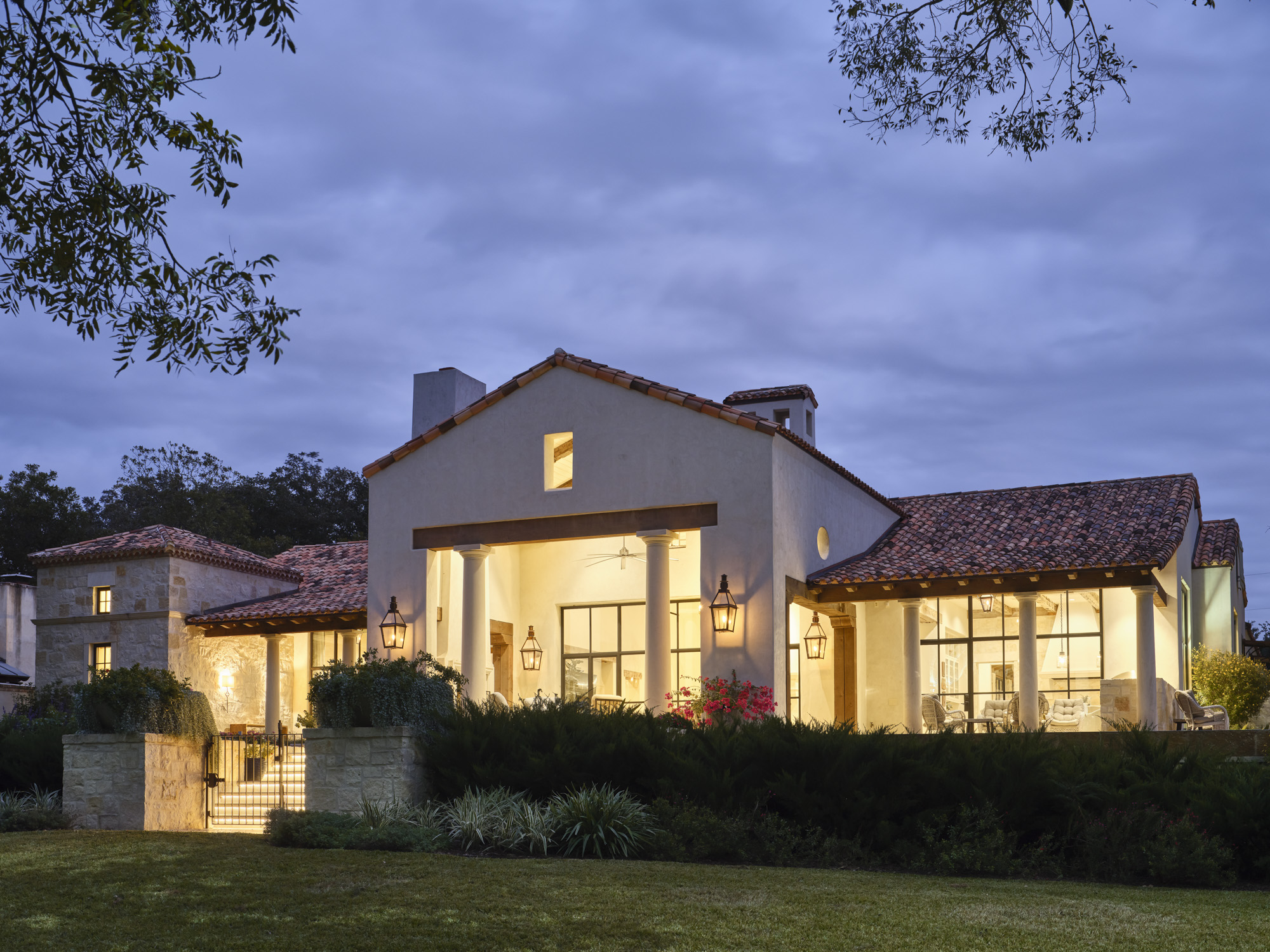
Creating architecture that is well-crafted, useful, and delightful.
Located in the heart of the beloved Landa Park, this Mediterranean-inspired retreat reacts to the rich natural features of the property through multiple strategies. Sweeping lawns, cypress trees, and the blue Comal Springs provide unique opportunities to connect the natural landscape to the building tradition of the neighborhood.
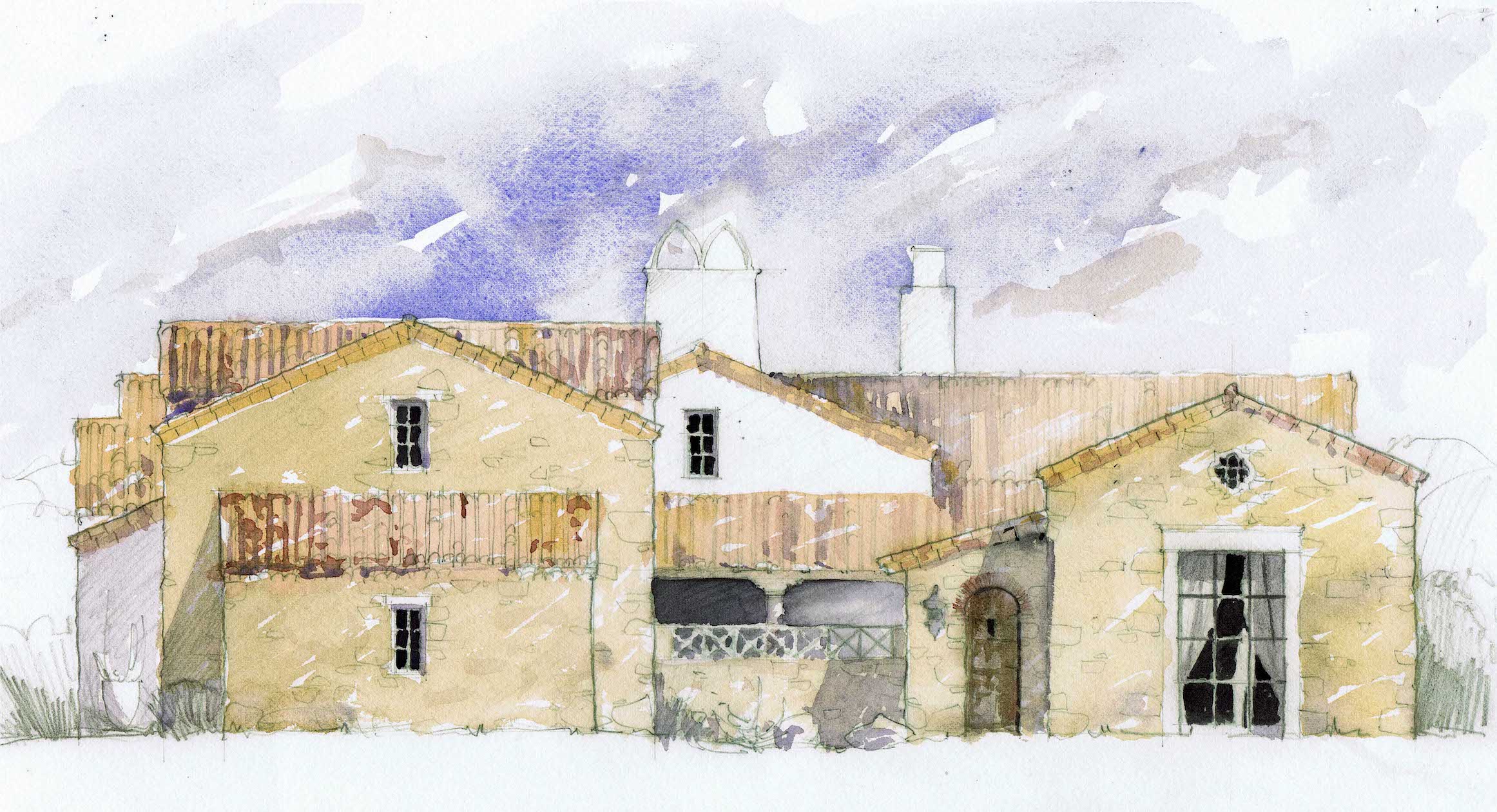
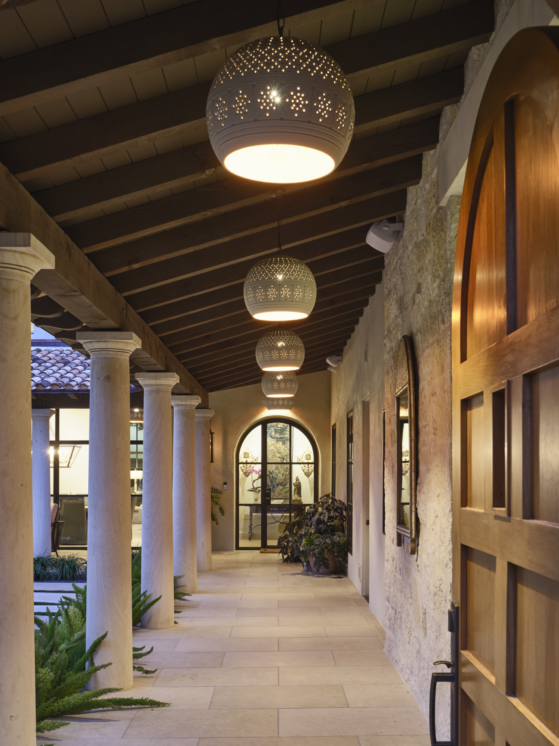
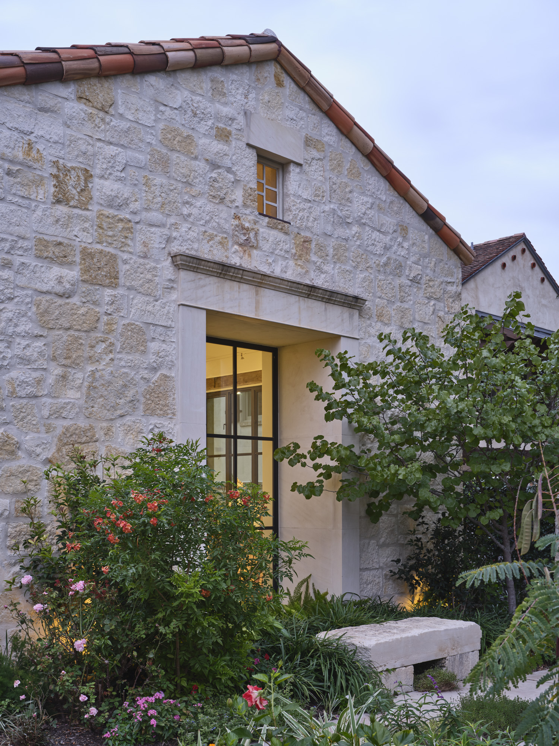
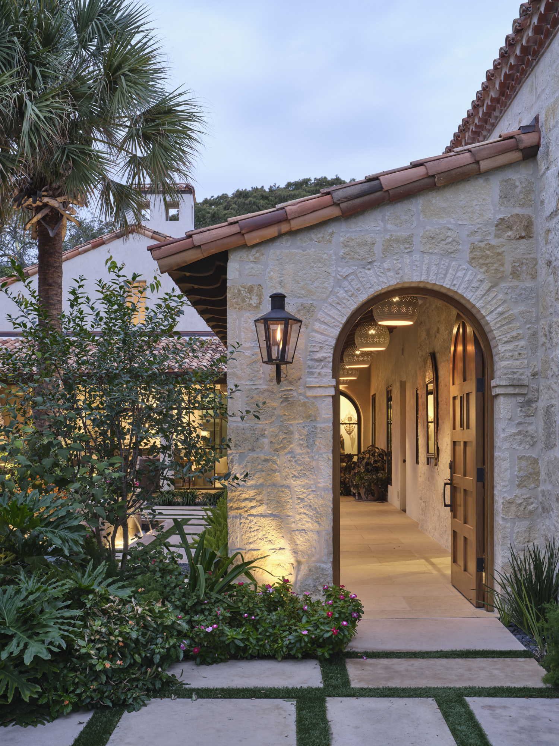
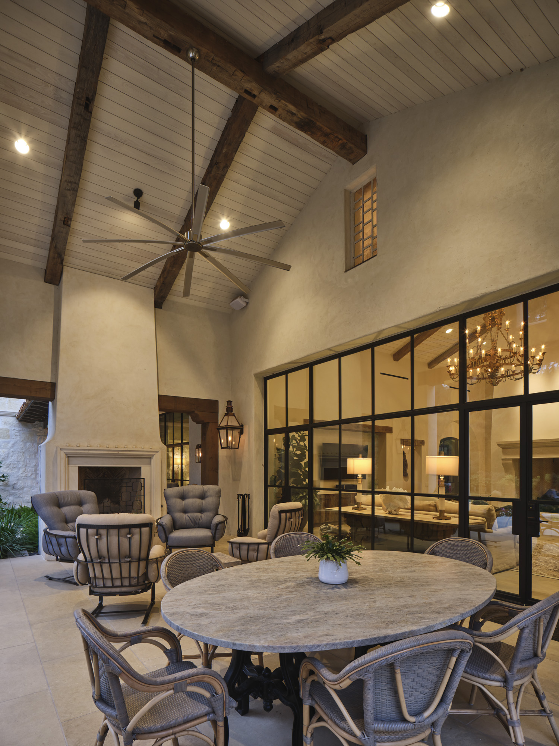
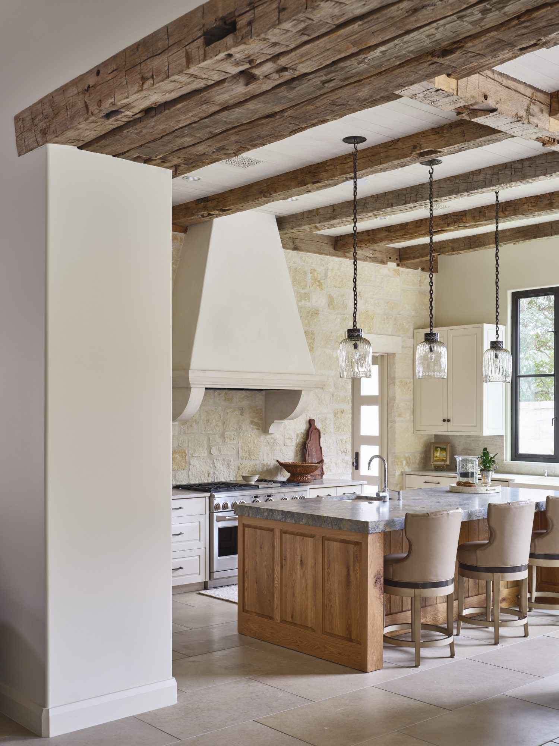
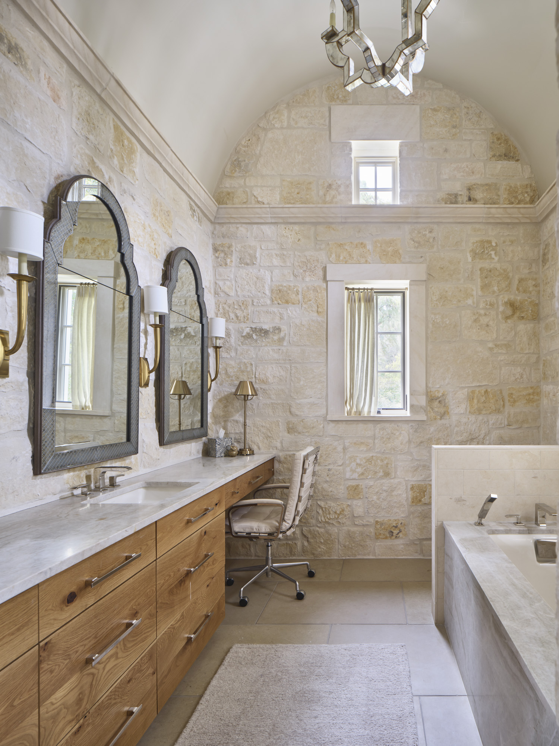
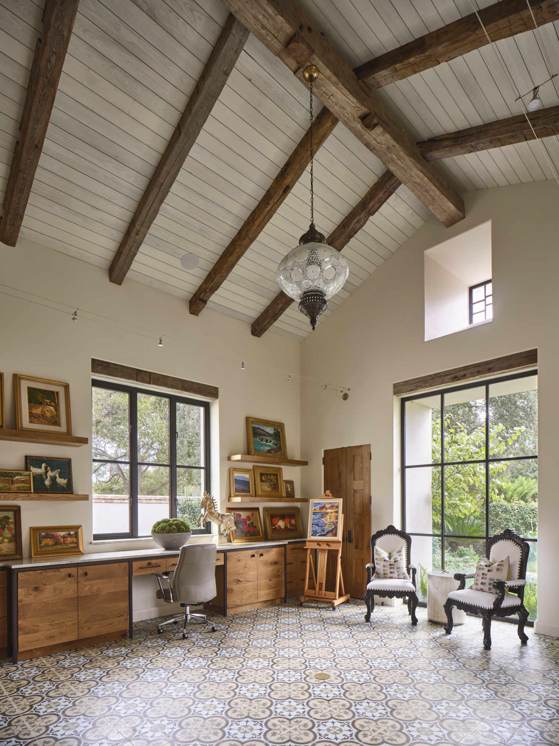
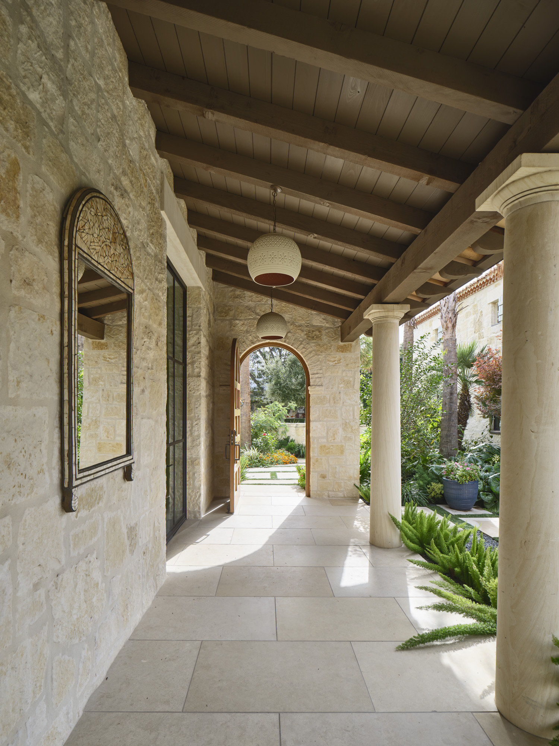
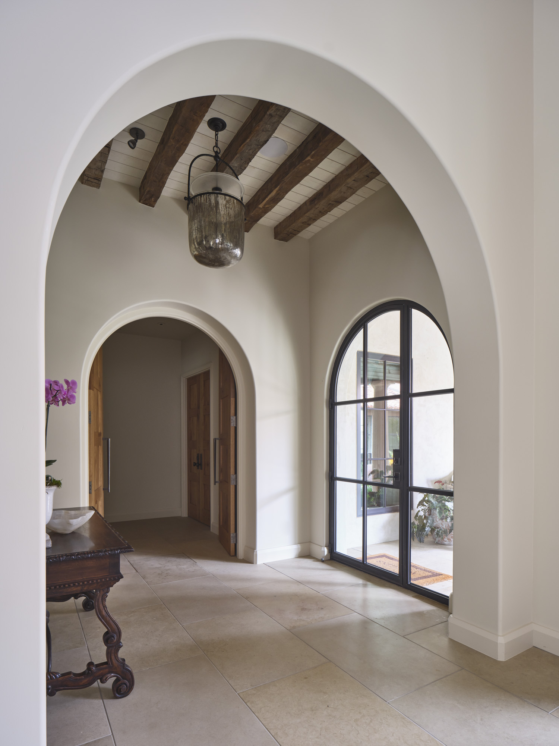
The Edgewater Terrace Residence, through its arrangement, materiality, and contextual response, connects the program of a multigenerational home to the earth and history of the Texas Hill Country. Located in the heart of the beloved Landa Park, this Mediterranean-inspired retreat reacts to the rich natural features of the property through multiple strategies. Sweeping lawns, cypress trees, and the blue Comal Springs provide unique opportunities to connect the natural landscape to the building tradition of the neighborhood.
The arrangement of the Edgewater Terrace Residence was centered around a courtyard parti, utilizing a crafted oasis as the means for circulation. An open loggia lined with simplified doric columns guides residents into their home. Galleries and elegant vestibules allow natural light to spill through sculptural openings to the rest of the structure. The grand spaces of the plan open to the springs, bleeding the poetry of the landscape into the depth of the building. Additive porches craft unique gathering places for both the private and public wings of the building. These porches form a symmetrical composition on the garden elevation, similar to the great country houses of the American South, curating a monumental view from the banks of the Comal Springs.
These proportioned features of the plan were implemented through thoughtful massing and hierarchy. Landa Park Estates has a history of additive vernacular structures, including charming cottages, modest porches, and streetside casitas. Therefore, the garage and art studio were placed along the front facade with rock and cut limestone to match the quaint character of the neighborhood. The double-height living space was placed near the back of the house to hold its presence among the landscape and peer above the courtyard loggia, recalling the House of Menander in Pompeii. The formality of these spaces is also reflected in their finishes. Stucco, in contrast to the rough stone, upgrades the exterior finish. Also featured are tall steel doors and windows on the covered patios to curate luxury within the already rich landscape.
The Edgewater Terrace Residence completes the vision for a quiet family retreat in a riverfront setting. While anchoring the neighborhood’s corner, this home also embraces the historical context of Landa Park Estates and stands confidently among the natural environment of New Braunfels, Texas.
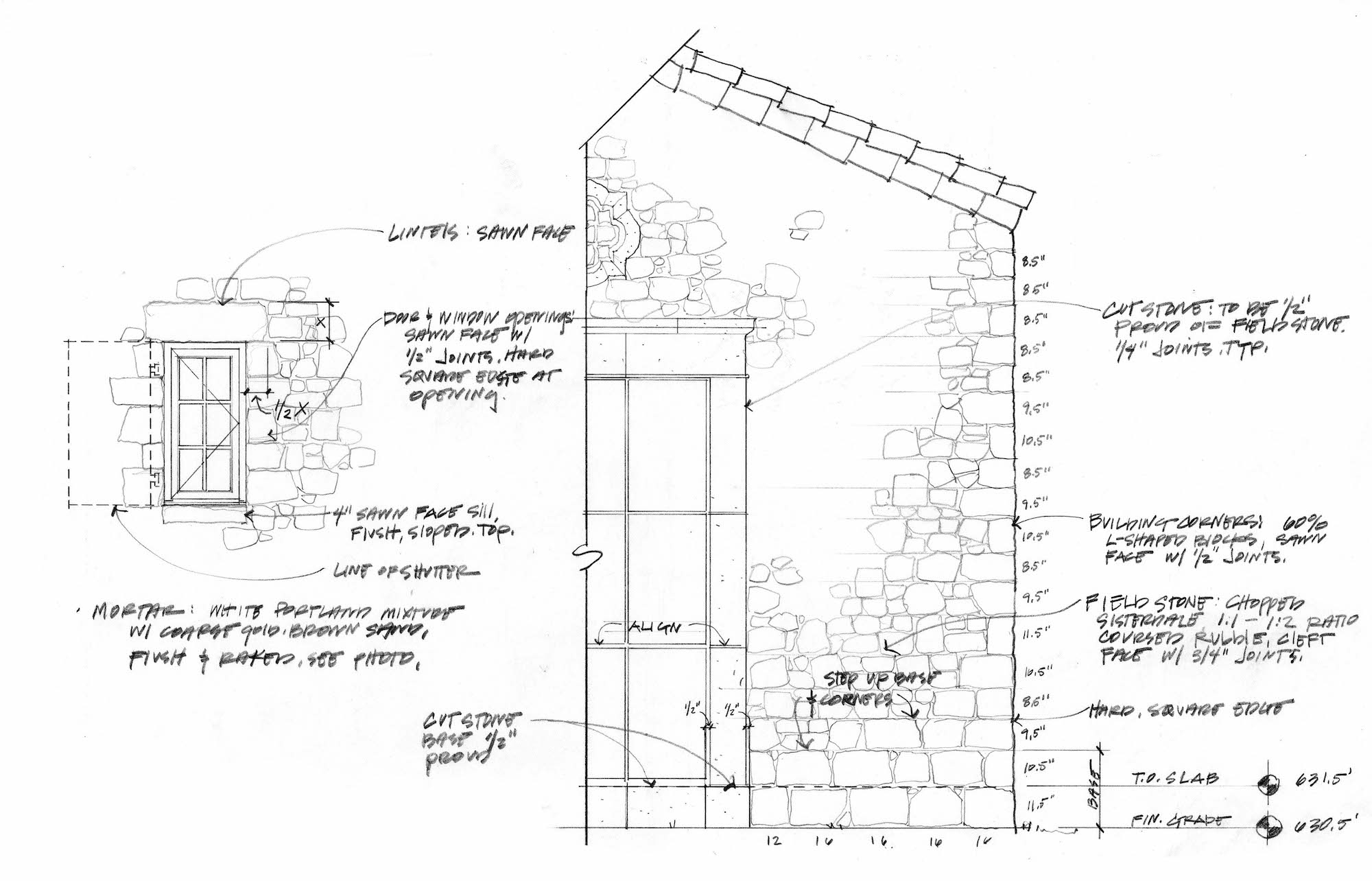
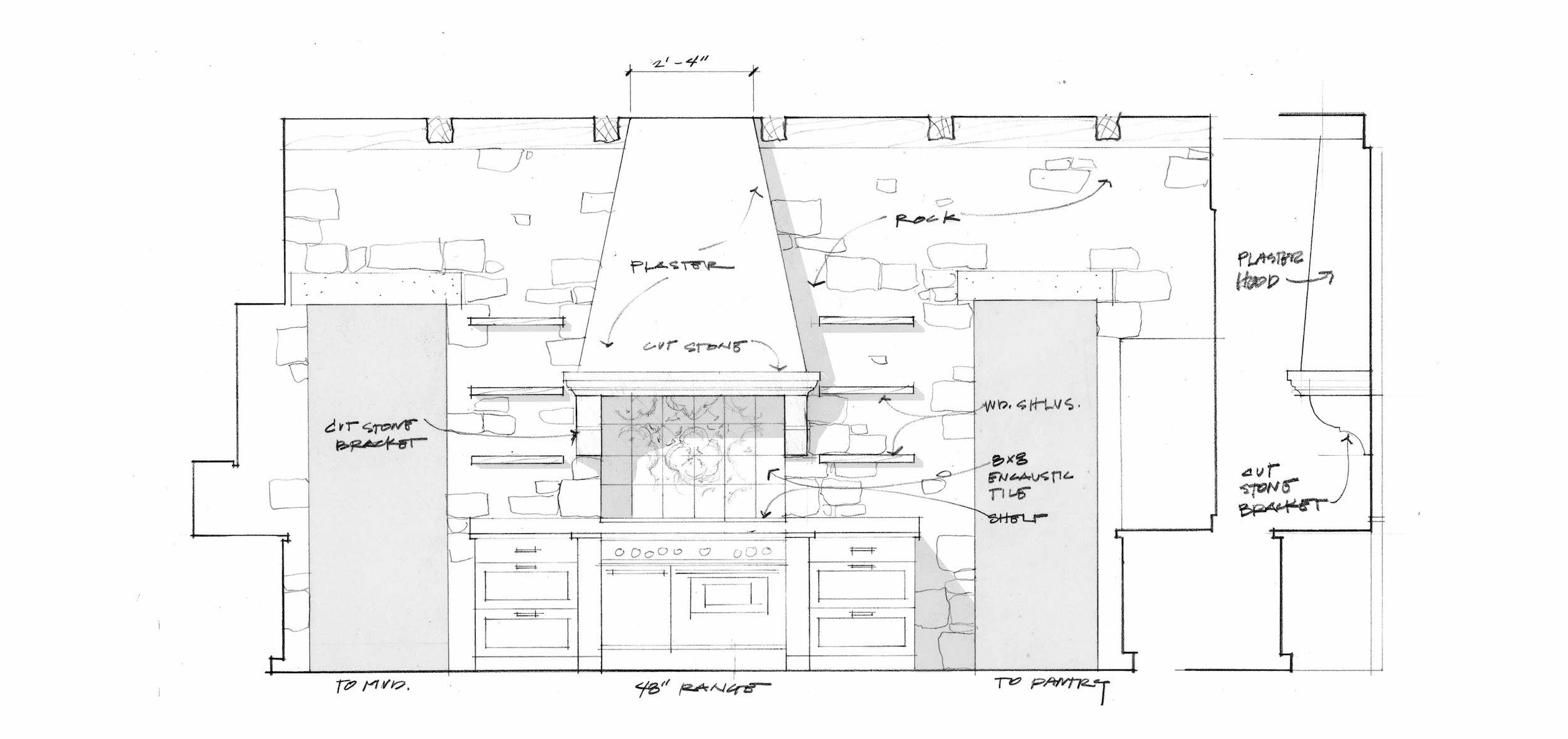
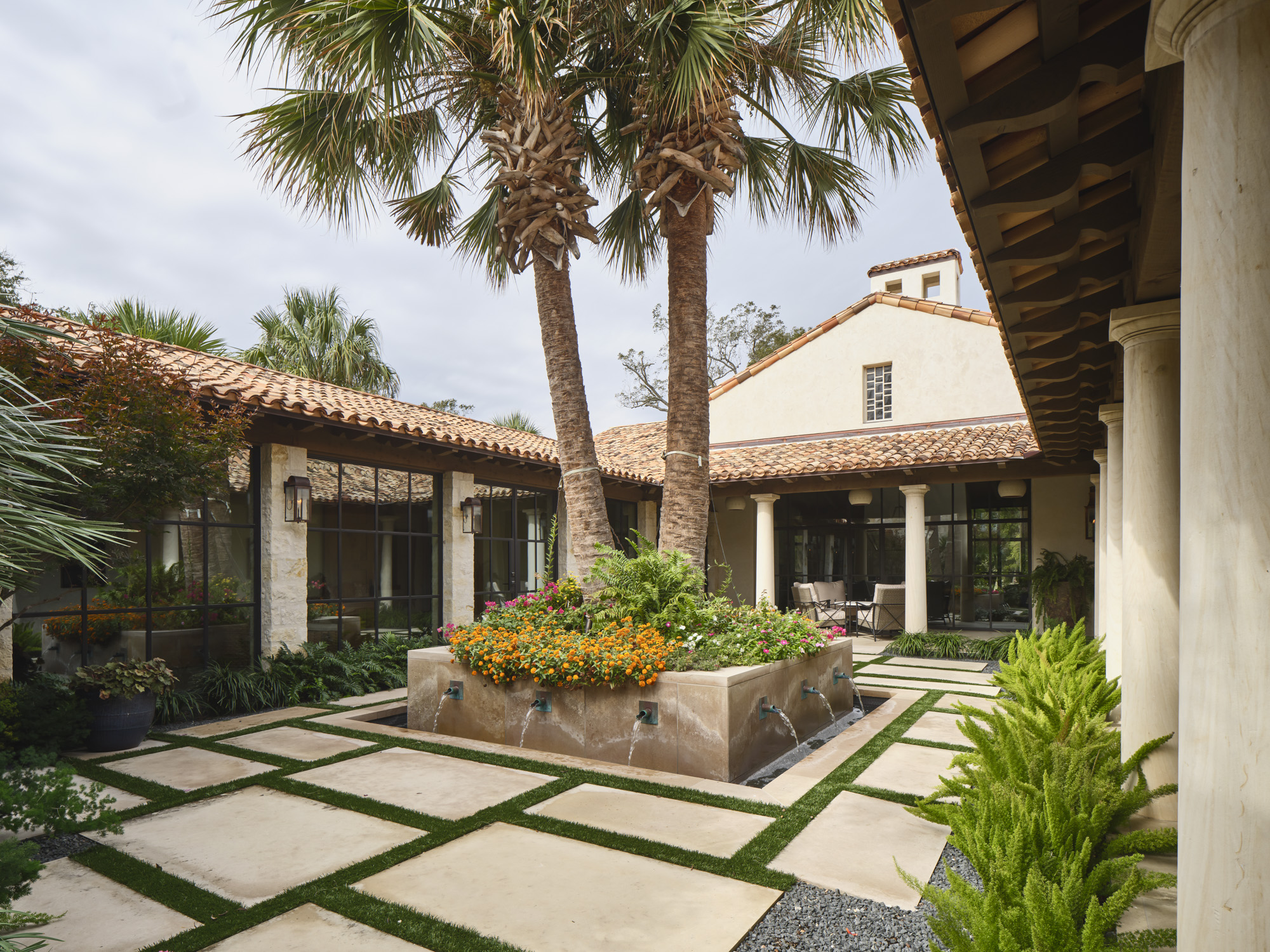
The arrangement of the Edgewater Terrace Residence was centered around a courtyard parti, utilizing a crafted oasis as the means for circulation. An open loggia lined with simplified doric columns guides residents into their home.
Additive porches craft unique gathering places for both the private and public wings of the building. These porches form a symmetrical composition on the garden elevation, similar to the great country houses of the American South, curating a monumental view from the banks of the Comal Springs.
