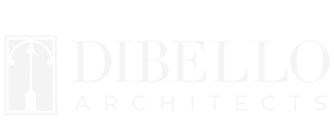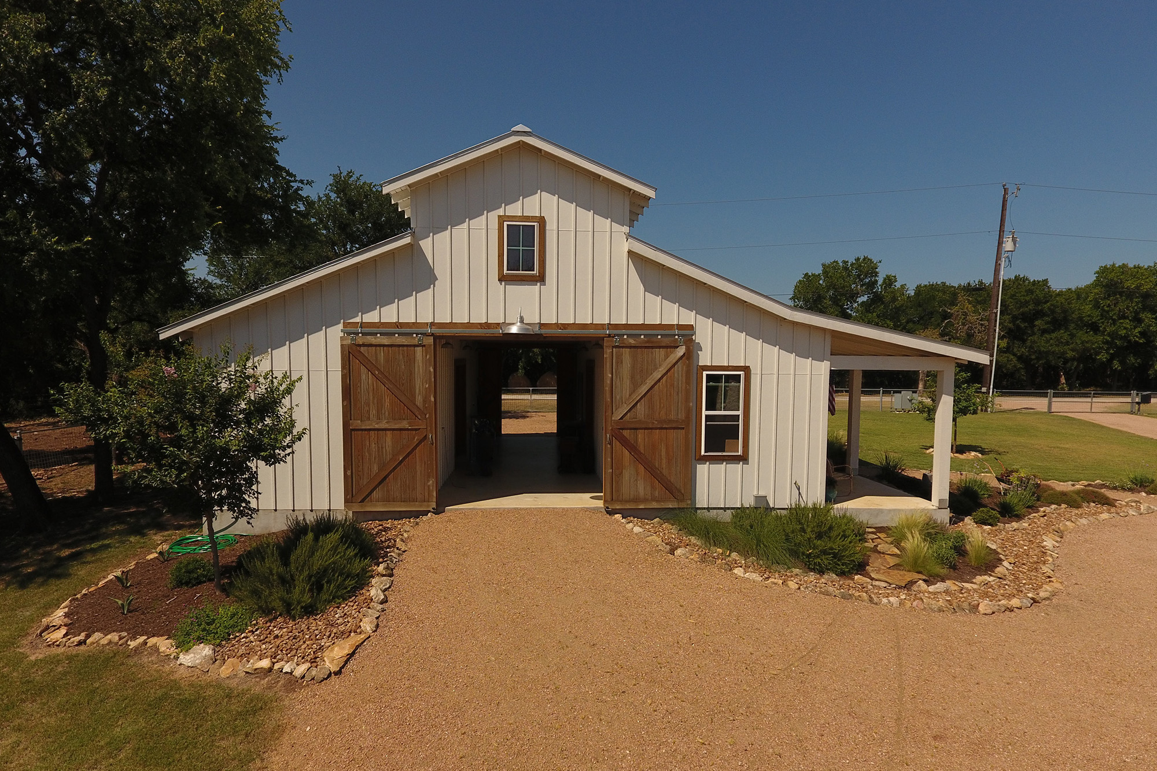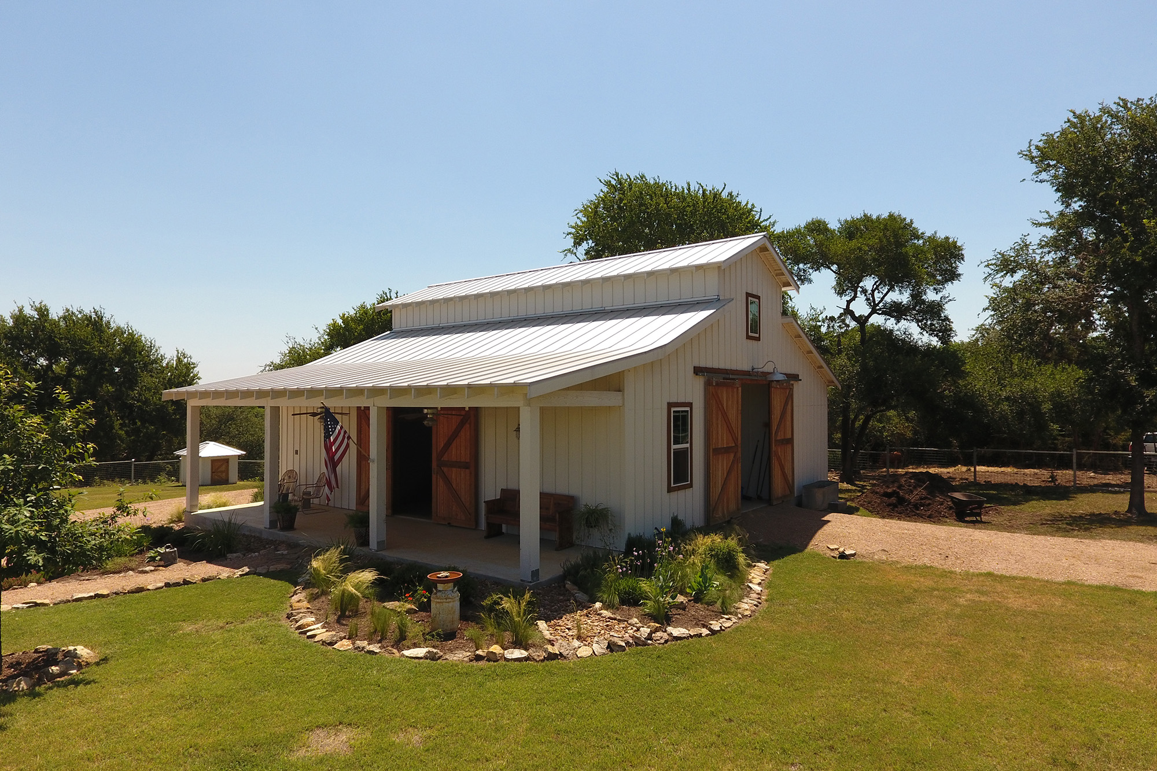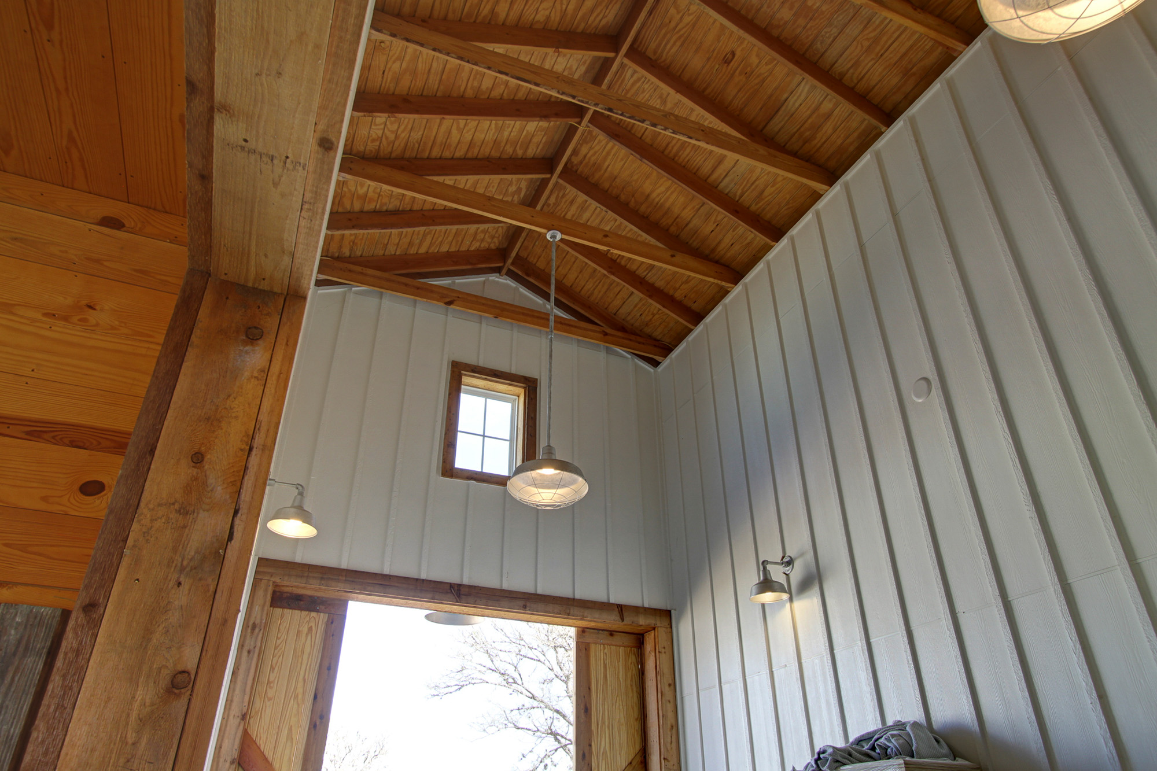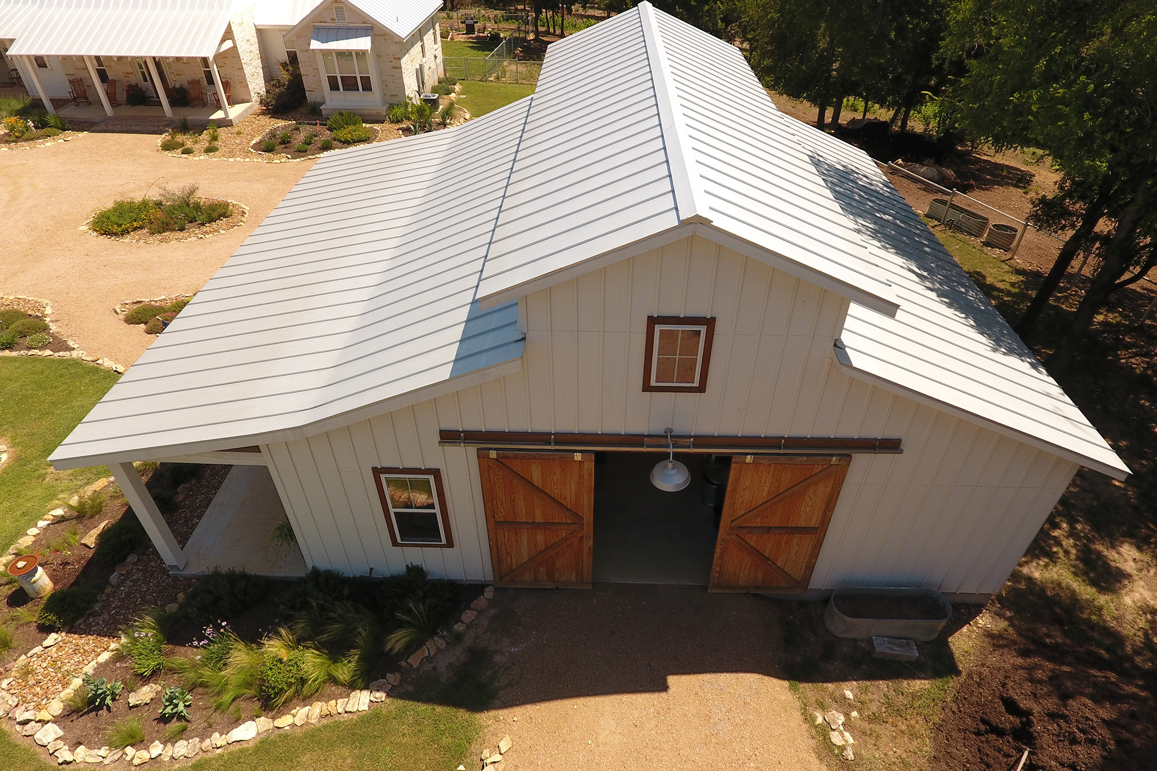The 1,585 SF barn is a great accent to its Farmhouse Style homestead companion. Uniquely designed for the owners needs and optimum organization, the white barn’s covered porch provides a tranquil place to relax and enjoy the scenery.
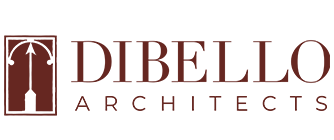
Creating architecture that is well-crafted, useful, and delightful.
