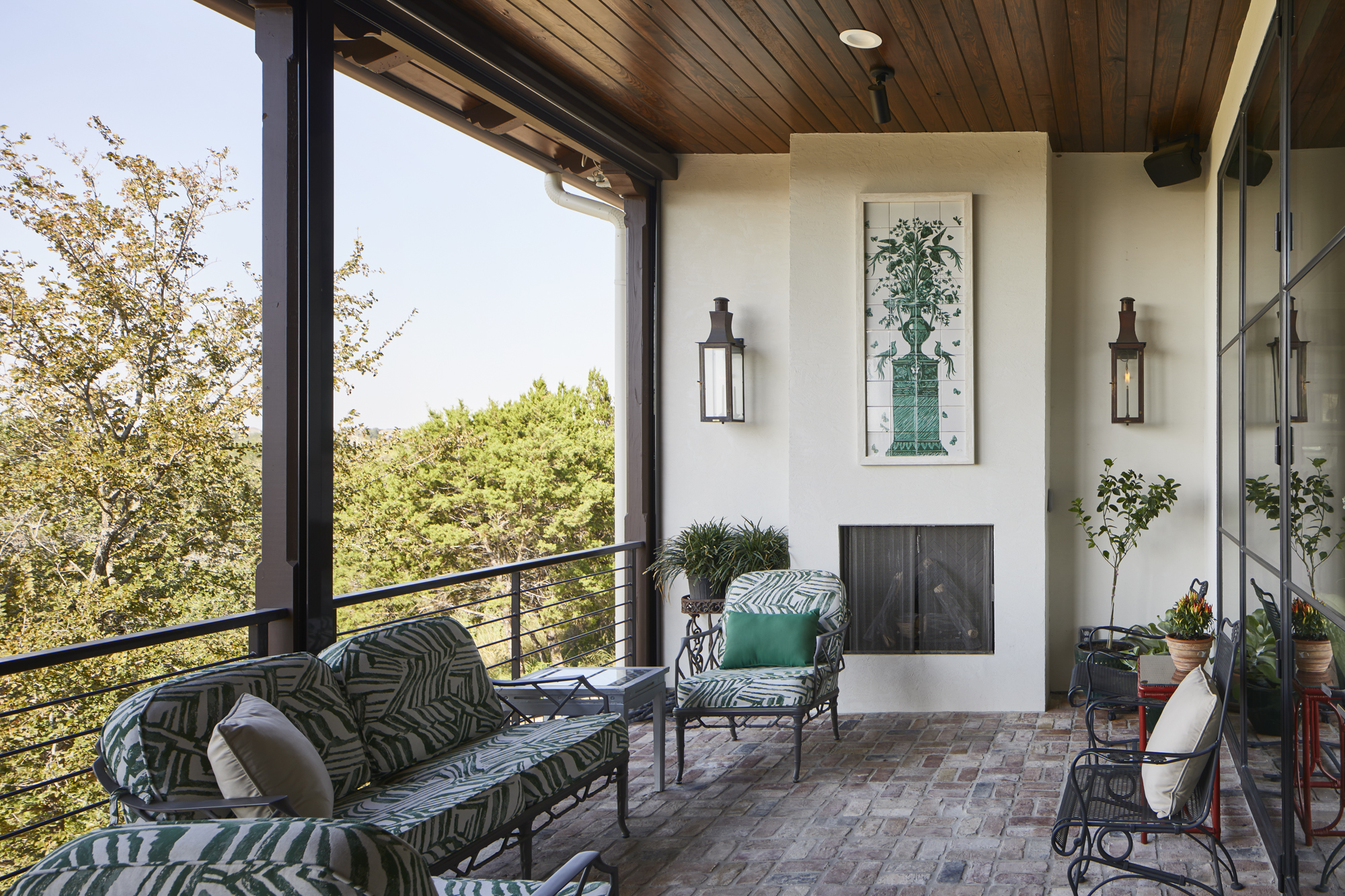The new home’s design embodies the simple beauty of the Santa Barbara Style.

Creating architecture that is well-crafted, useful, and delightful.
The new home’s design embodies the simple beauty of the Santa Barbara Style.
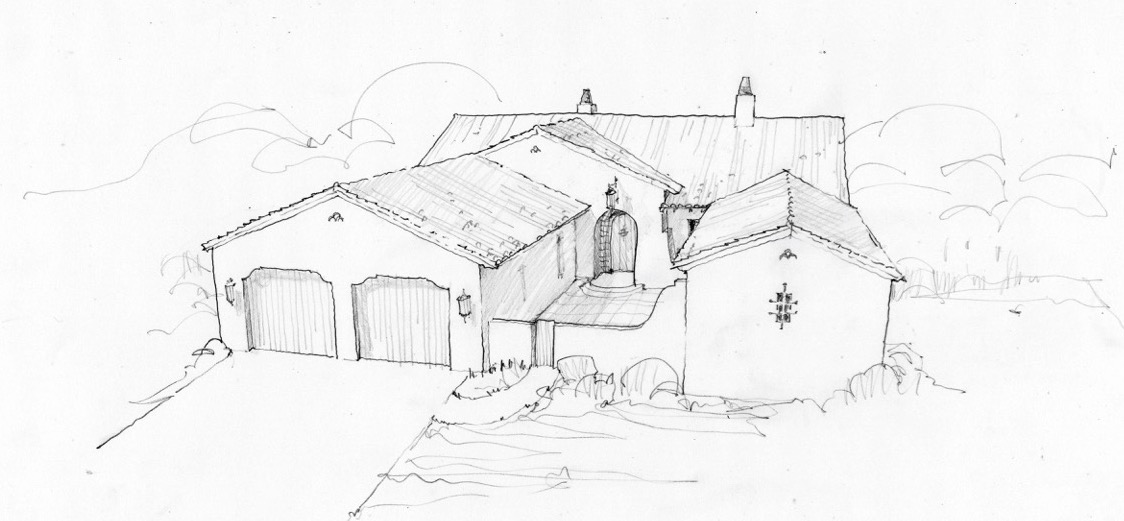
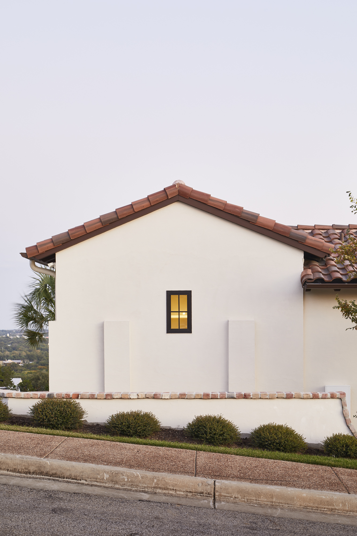
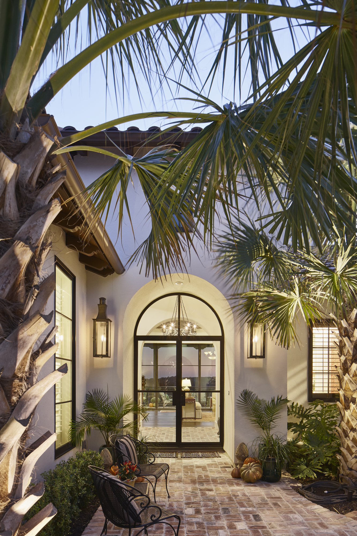
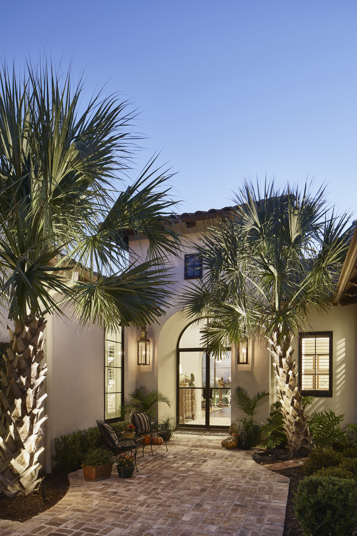
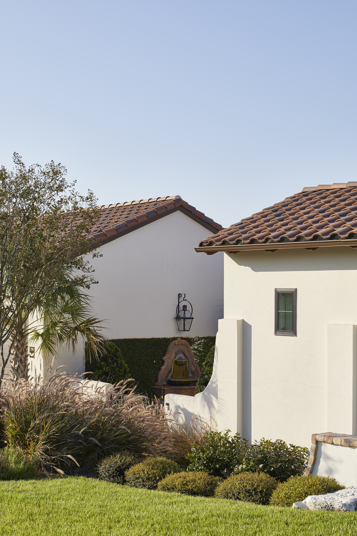
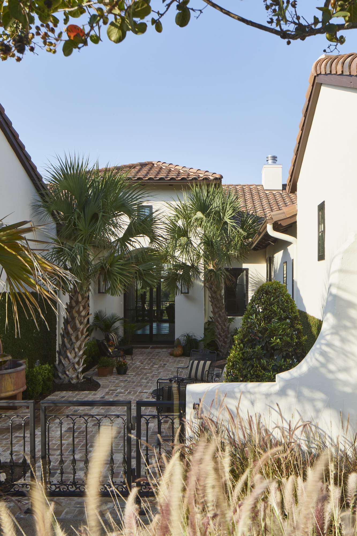
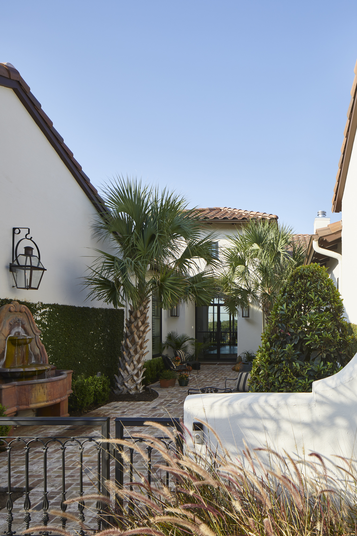
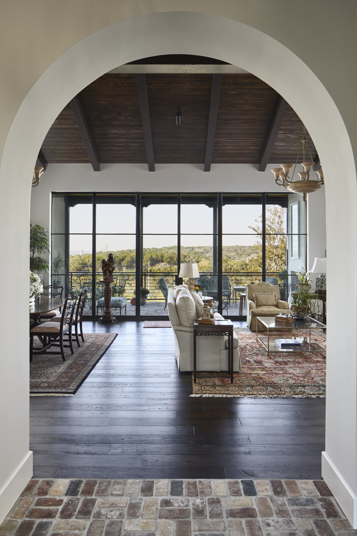
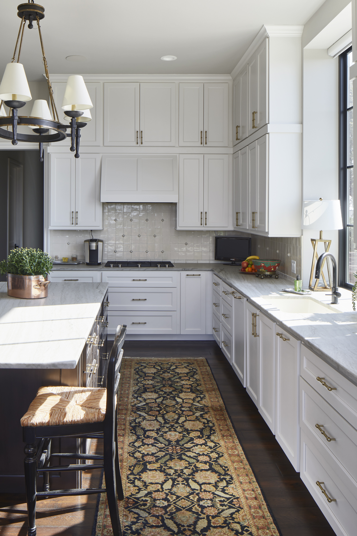
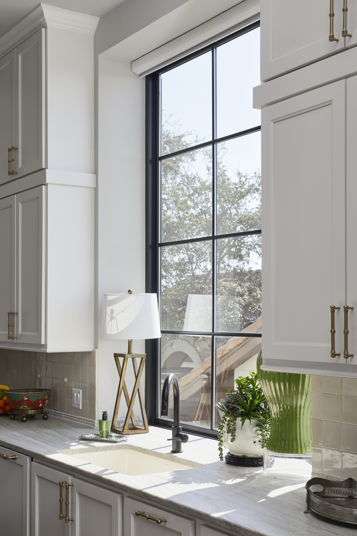
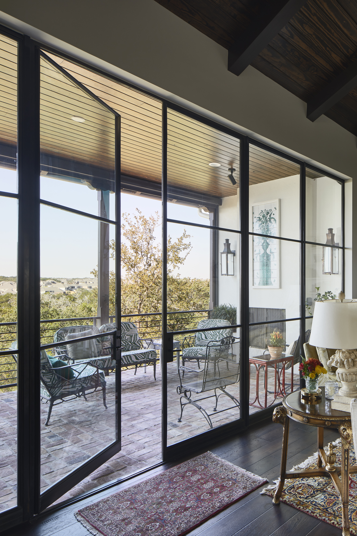
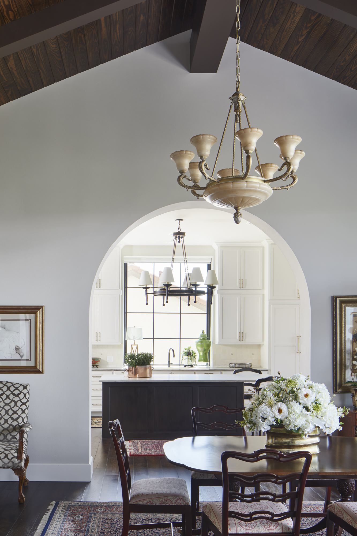
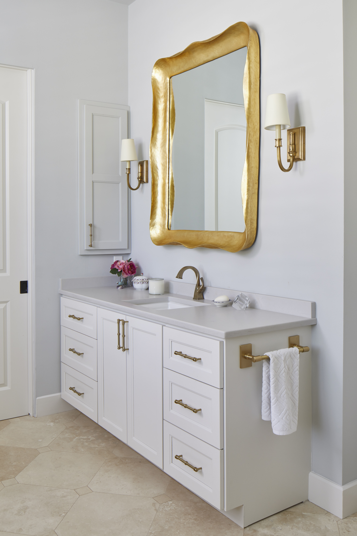
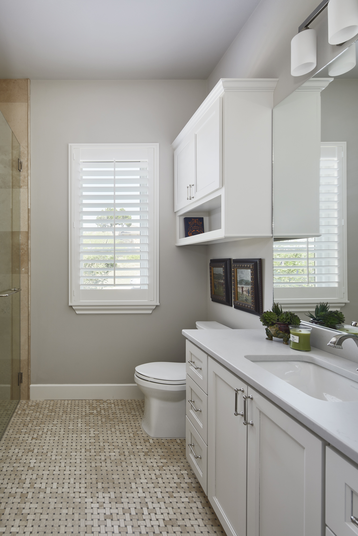
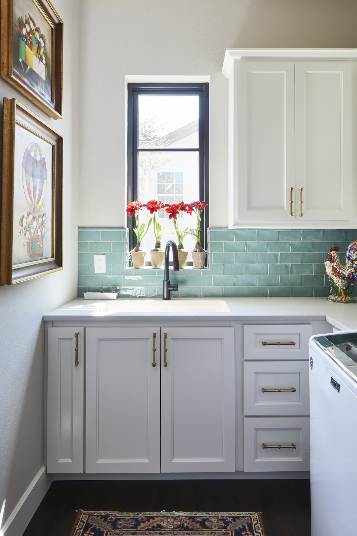
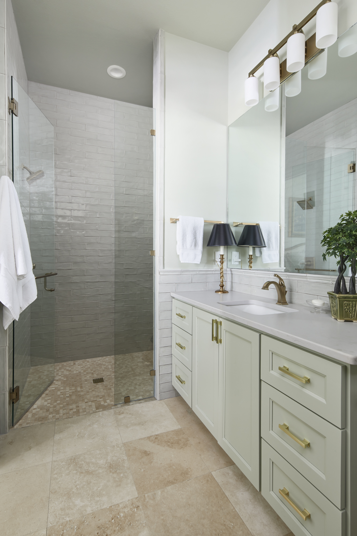
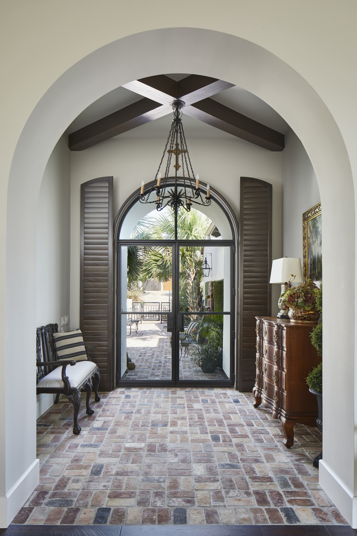
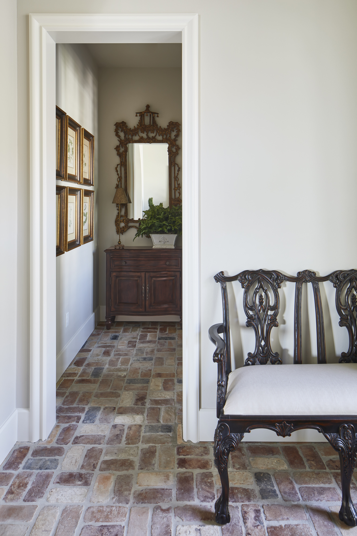
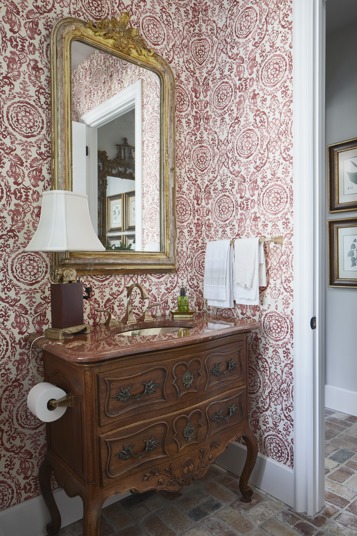
Repeat clients and long-time New Braunfels residents purchased a hillside lot in town with breathtaking views.
They envisioned a quiet retreat where four main living areas: the study, dining, living, and sitting room would feature the splendid Texas Hill Country view. The design also needed to provide privacy from the street.
We placed each living space near the rear of the house to capture the view. We located the more private rooms at the front of the house. The challenge was creating an entrance that would not infringe upon the private spaces and welcome guests.
Our solution was a courtyard that led to the main entrance and surrounded it with charming structures. One of the structures is the master closet and bath that sit closer to the street. We designed it to emulate an outbuilding.
The other structure is the garage, designed to look like a carriage house. As you walk through the private, gated courtyard, it feels like you are enjoying a stroll through a small compound, entering a deep archway that leads into the main house.
Timeless and elegant, this comfortable retreat reflects the lifestyle and needs of the client.
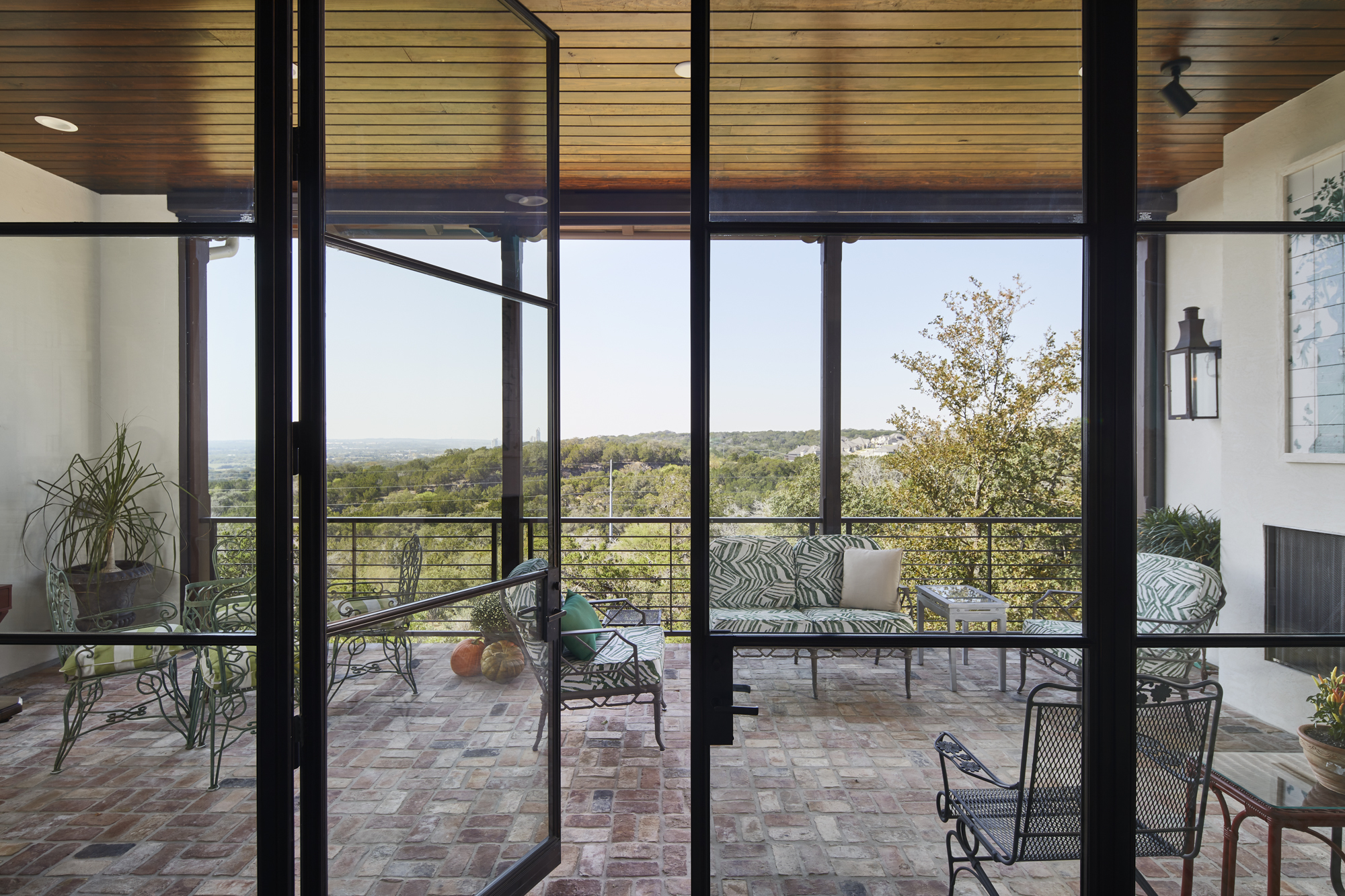
Upon entry into the great room, you are treated to views of natural surroundings through metal-framed glass doors that lead to a covered patio.
With the best view and adjacent to the kitchen, the sitting room is perfect for informal gatherings.
The study has a magnificent view of the beautiful trees, and the natural lighting provides great invigorating space.
